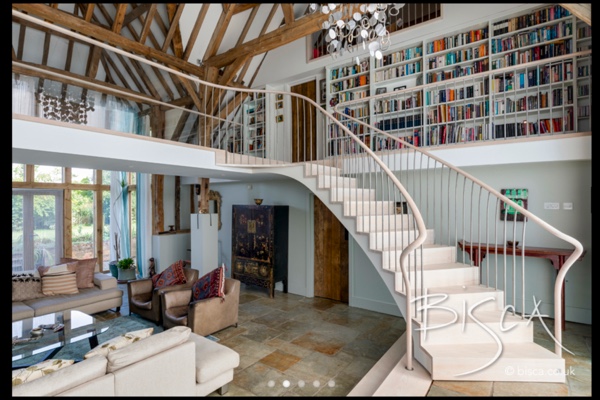Access My Home: Studio Stair Space

Bisca Curved Stair Design
I’m sitting in our temporary flat at the moment feeling a little depressed. Everyone is at my house today, except me, looking at what’s going on with our renovation project … and I’m not there.
Why not? No wheelchair access.
#glum-face
I knew that wheelchair access through the active phase of the renovation project would be difficult. More so, when our building contractor almost fell off his chair as we mentioned it – his relief, as I explained that I understood it would not be possible, was palpable.
However, today, I am facing the first reality of that: I’m feeling woefully excluded from my own home … and all that is happening is a review and moving some plants from our garden to another location.
I didn’t expect to feel quite so isolated and sad at not being there. And, over the next couple of weeks, I think I shall be feeling even worse about it because we have a couple of major contractors visiting our building site of a home.
Both contractors are being engaged in the areas that I am passionately invested in – the staircase in our studio on the top floor and the kitchen on the ground floor.
Next week, first up, are Bisca, the staircase people. If you haven’t seen their work, do click across to their website and look around.
Their staircases and balustrades are works of art and we were particularly blown away with the one that you see in the images here and below.
I’m totally not sure we have the finances for such a staircase but I know, that if we do, it will give me joy every day that I look at it in my home. We are certainly happy to take it to the concept design stage and see what is possible, even if that may require some serious sacrifice financially elsewhere.
Clearly, I understand that our initial meeting with the contractor must be held at the house as he needs to see the space where the staircase will be sited. But, I am way less happy about not being there myself than I expected to be.
I don’t think that this is so much because I am a complete control freak – though of course I am – but that so much of the fun of this kind of project is about being part of the aesthetic of the design. Can you be part of it, alone, at a distance?
D says that he will conference call or face time me in so I will be able to hear everything that’s being said and add my own contributions and I guess that’s okay but I just feel a bit unsettled about it. Like I’m missing out on the experience.
I don’t think there’s any other resolution to this problem so I’m just going to have to suck it up and get on with it. What else can I do?
And, in case you were wondering, the mezzanine level will not be wheelchair accessible – my lift takes me everywhere but the roof space – so I will not be using the staircase & balustrade personally. Simply enjoying it’s beauty from the studio space every day.
Click to see more in the Access My Home series.
😍 more images of the Bisca staircase to sigh over:

Bisca Curved Stair Design

#AccessMyHome: Studio Stair Space Top Floor – location for Bisca Stair & Balustrade



Leave a comment